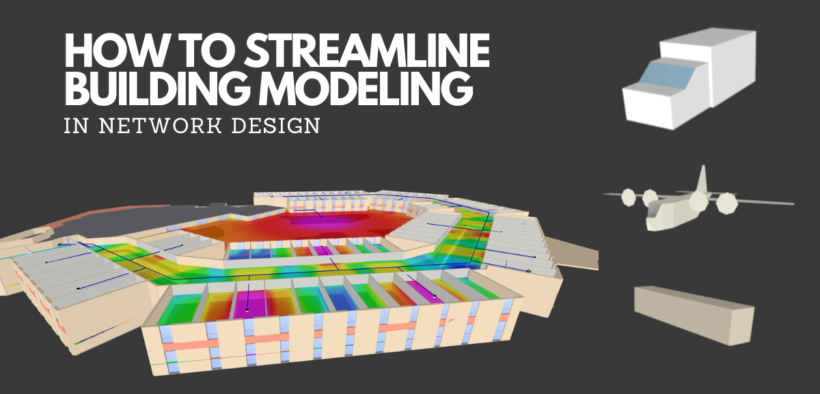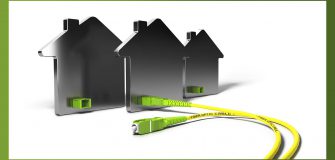How to Streamline Building Modeling in Network Design
Share

In the realm of wireless network design, where time is often of the essence, building modeling emerges as one of the most time-consuming aspects of the process. This blog post is dedicated to unraveling the critical role of building modeling, emphasizing the imperative for increased speed, simplicity, and precision. We’ll also delve into the challenges frequently associated with conventional modeling methods and navigate through the potential consequences of minor modeling errors, which can snowball into substantial costs and delays. Additionally, we’ll unveil a new feature—iBwave’s Stencil Library—that not only simplifies but also accelerates building modeling, ultimately curtailing project expenditures
The Crucial Role of Building Modeling in Network Design
Building modeling forms the foundation of every wireless network design project. It involves creating detailed representations of indoor and outdoor spaces, including walls, doors, windows, objects, and structural elements. These models serve as the canvas upon which wireless network designs are created and optimized.
Why Accurate Building Modeling Matters
- Network Performance: Meticulous building models ensure seamless alignment between your network design and the physical environment. Any discrepancies can result in an inaccurate network design, leading to a slew of issues, including poor network performance and signal complications.
- Cost Efficiency: Inaccuracies in building modeling often spawn the necessity for additional optimization and network survey and testing endeavors, driving project costs higher. Furthermore, delays in project timelines can amplify expenses.
The Challenges of Traditional Building Modeling
Conventional building modeling can evolve into a time-consuming and intricate endeavor, replete with obstacles:
- Time Consumption: Crafting each facet of a floorplan manually is a laborious process that can consume a substantial chunk of project timelines.
- Repetitive Tasks: Modeling intricate elements such as doors, windows, or industry-specific objects (such as racks in warehousing, machines in manufacturing, or trucks in logistics) often requires repetitive work, which is prone to errors and can extend project timelines.
- Bottlenecks in Network Design: Building modeling frequently metamorphoses into a bottleneck in the design process, impeding project progression and causing deployment delays.
Small Modeling Errors = Big Costs
Small modeling errors may initially appear inconsequential, but they can snowball into substantial repercussions:
- Incorrect Floor Plan Scaling and Alignment: Minute miscalculations in floor plan scaling and alignment can lead to disparities between the designed network and the actual physical space, precipitating costly optimization endeavors.
- Incorrect Materials: Erroneous selection of materials can disrupt signal propagation, resulting in unforeseen signal attenuation and augmented costs.
- Flat vs. Incline Surfaces: Neglecting the accurate modeling of inclined surfaces can perturb signal paths and coverage, potentially generating dead zones or coverage gaps.
Watch our full webinar about how Small Modeling Errors Can Lead to Big Costs here!
How to Simplify and Accelerate Building Modeling in Network Design
To surmount these hurdles and forestall costly errors, consider these strategies:
- Digital Tools: Employ advanced digital modeling software tailored for building design. These tools streamline intricate modeling tasks and diminish the need for manual labor.
- User-Defined Templates: Forge reusable templates or stencils for frequently used elements like furniture, racks, doors, or windows. These templates substantially expedite the modeling process by facilitating the reuse of common components.
- Collaboration: Opt for modeling software that fosters team collaboration, enabling seamless sharing and modification of models to foster efficient teamwork.
- Training and Education: Invest in the training and education of your team. A team well-versed in contemporary modeling techniques and technologies can significantly augment modeling efficiency.
Simplifying and Accelerating Building Modeling with the new Stencil Library
iBwave’s Stencil Library is a new feature meticulously designed to address the challenges of building modeling. It offers user-defined templates or stencils for frequently used markups, images, 3D objects, and materials, ultimately simplifying the modeling process and accelerating project workflows.


How Does Stencil Library Benefit Users?
With Stencil Library, network designers gain access to an array of benefits:
- Efficiency: Say goodbye to time-consuming, repetitive tasks in building modeling. Stencil Library allows you to quickly create stencils for single objects, multiple selections, and complex 3D elements, making modeling a breeze.
- Versatility: Whether you’re designing an office space, a large factory, or a sprawling warehouse, Stencil Library has you covered. You can model everything from walls, doors, and windows to intricate machinery, vehicles, planes, and more.
- Customization: Stencils are not just templates; they’re adaptable to your specific needs. You can scale, modify, and share stencils with ease, enhancing collaboration within your team.

Watch our Stencil Library demo, where we’ll showcase how this innovative feature simplifies and accelerates the modeling process, empowering you to create precise models with ease!
You can also read our press release to learn more about this feature!
- Private LTE/5G vs. Wi-Fi: Which is Right for Your Enterprise? - January 6, 2025
- Revolutionizing Industrial Connectivity: The ROI Behind Private 5G in Manufacturing - October 24, 2024
- The Role of Private Wireless Networks in the Energy Industry - August 1, 2024



















Great blog! Keep up Gloria! Be the first of many more to come!
Hello Guillermo, thank you! Yes, more blogs to come in 2024. Stay tuned!